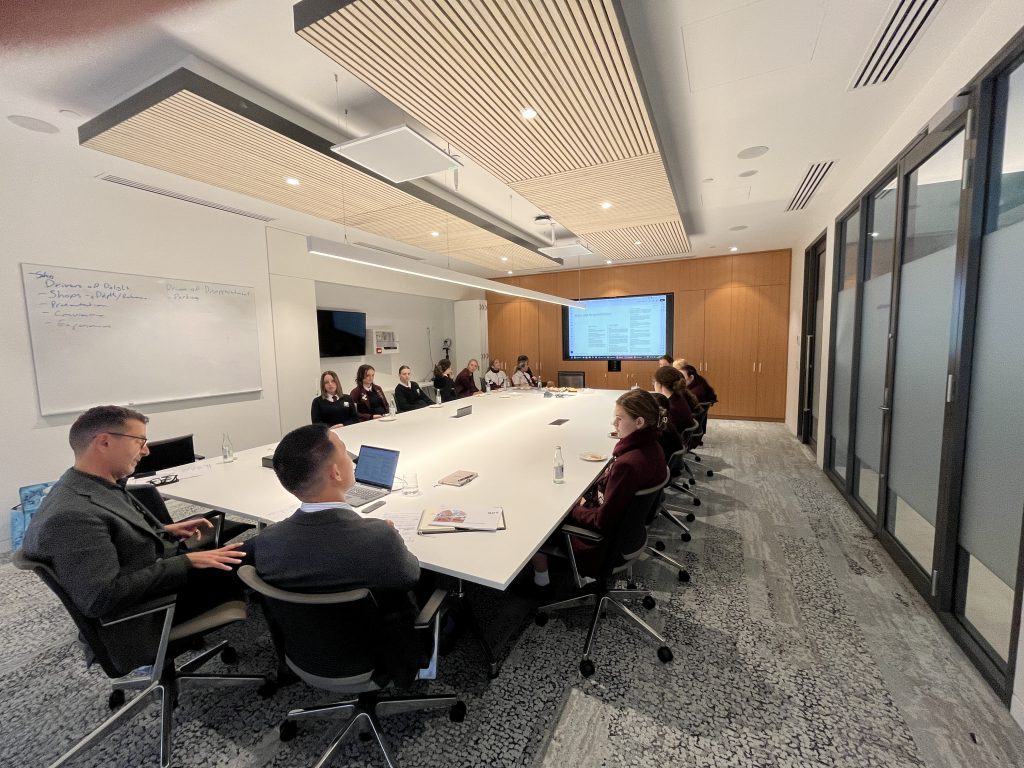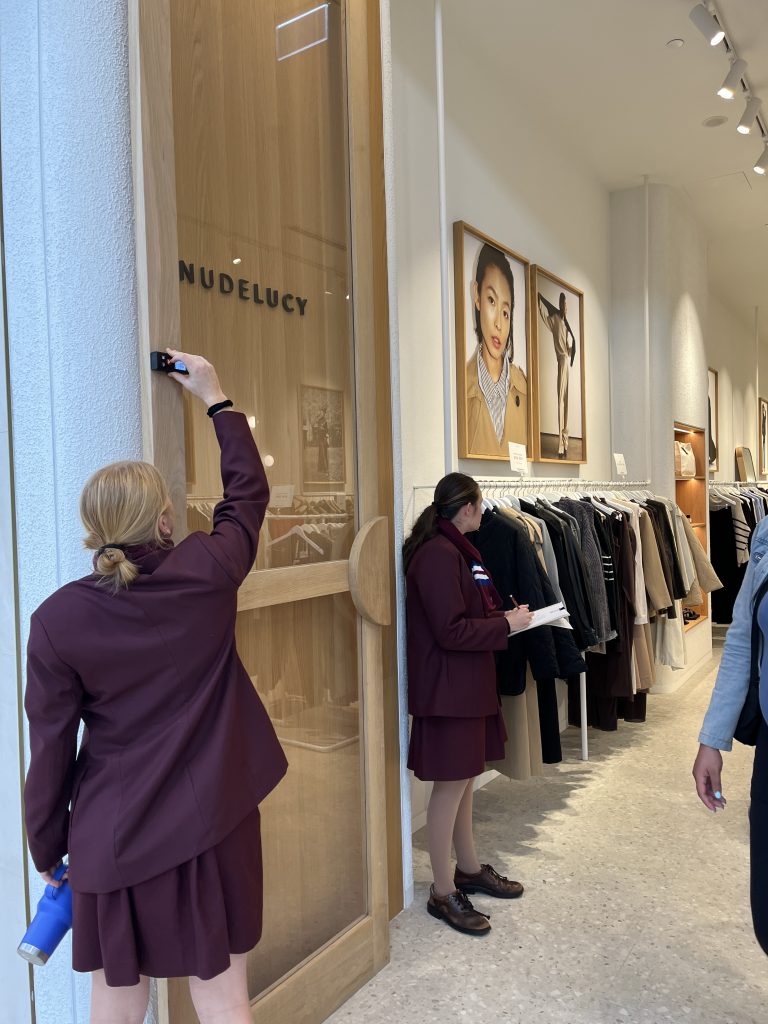Year 12 design students tour Karrinyup redevelopment
POSTED July 17 2025 , News, Senior School
Last term, our Year 12 Certificate III in Design Fundamentals students had the opportunity to step out of the classroom and into the real world of commercial design during an inspiring excursion to Karrinyup Shopping Centre.
Hosted by Centre Manager Tim Richards, along with Ernesto Cheldi and James Posilero, who oversaw the design and delivery of the retail tenant fitouts at Karrinyup, the students were treated to a behind-the-scenes look at how large-scale retail spaces come to life. Tim, Ernesto and James shared insights into their roles, the design process and the challenges of coordinating fitouts across such a dynamic and expansive retail environment.
After the presentation, students rolled up their sleeves and got hands-on, measuring tenancies throughout the centre as part of their technical drawing studies. It was a fantastic opportunity to apply classroom learning in a professional setting and to see how design principles are used in real-world projects.


A Look Behind the Facade
The visit also gave students a deeper appreciation for the scale and ambition of the Karrinyup Shopping Centre redevelopment, which was completed in 2021 after a three-year transformation. With an investment of $800 million, the project nearly doubled the retail space from 59,874m² to over 109,000m²
The redevelopment was one of the largest in Western Australia. For our students, seeing the scale and complexity of retail fitouts firsthand was both eye-opening and inspiring.
Learning Beyond the Classroom
Excursions like this are a vital part of the Certificate III program, offering students a chance to connect with industry professionals, explore career pathways and understand how design shapes the spaces we use regularly. We’re grateful to the team at Karrinyup for their generosity and support, and for helping our students see what’s possible when creativity meets construction.





